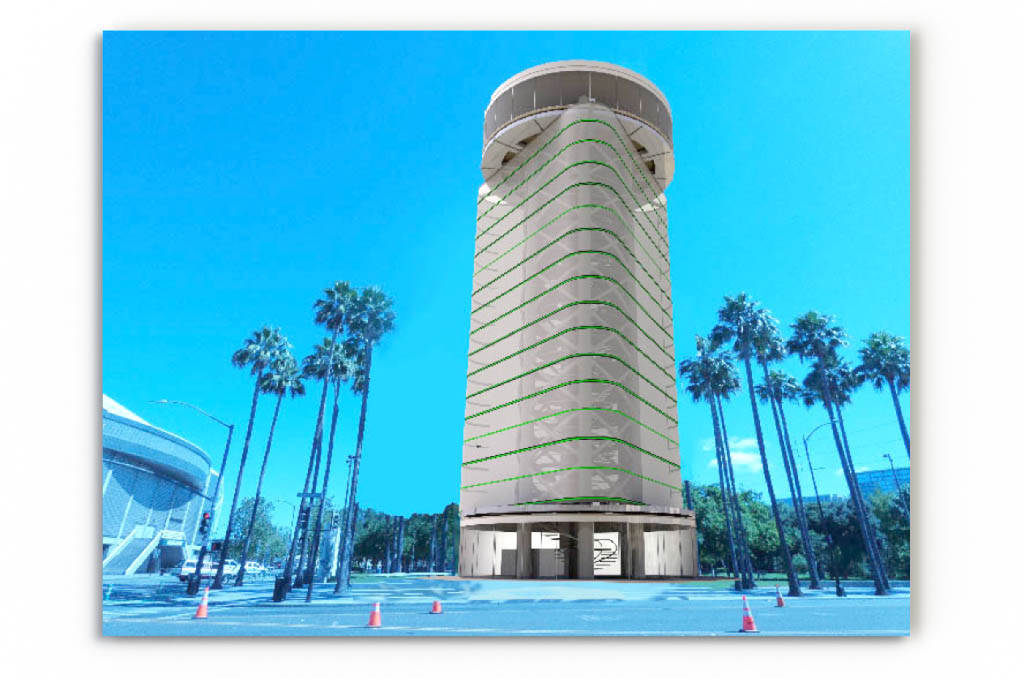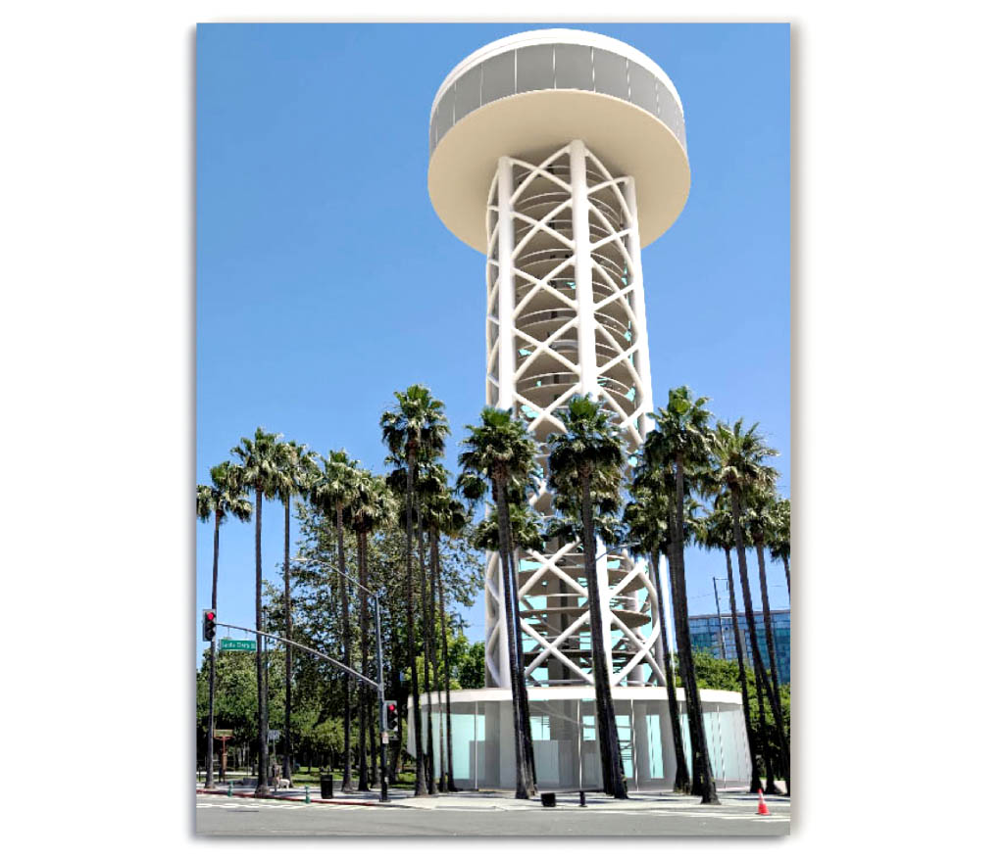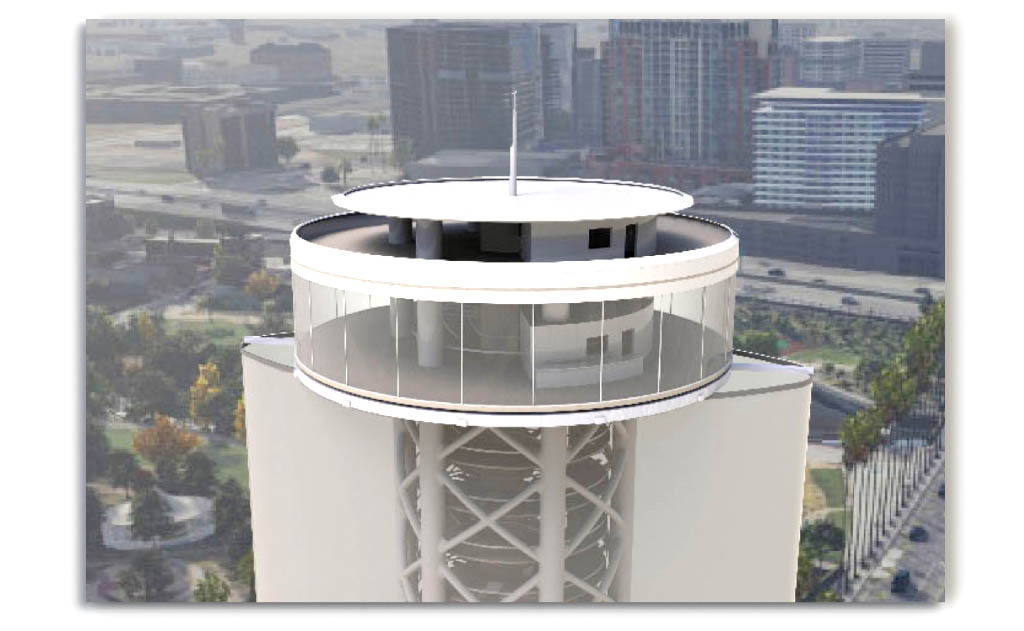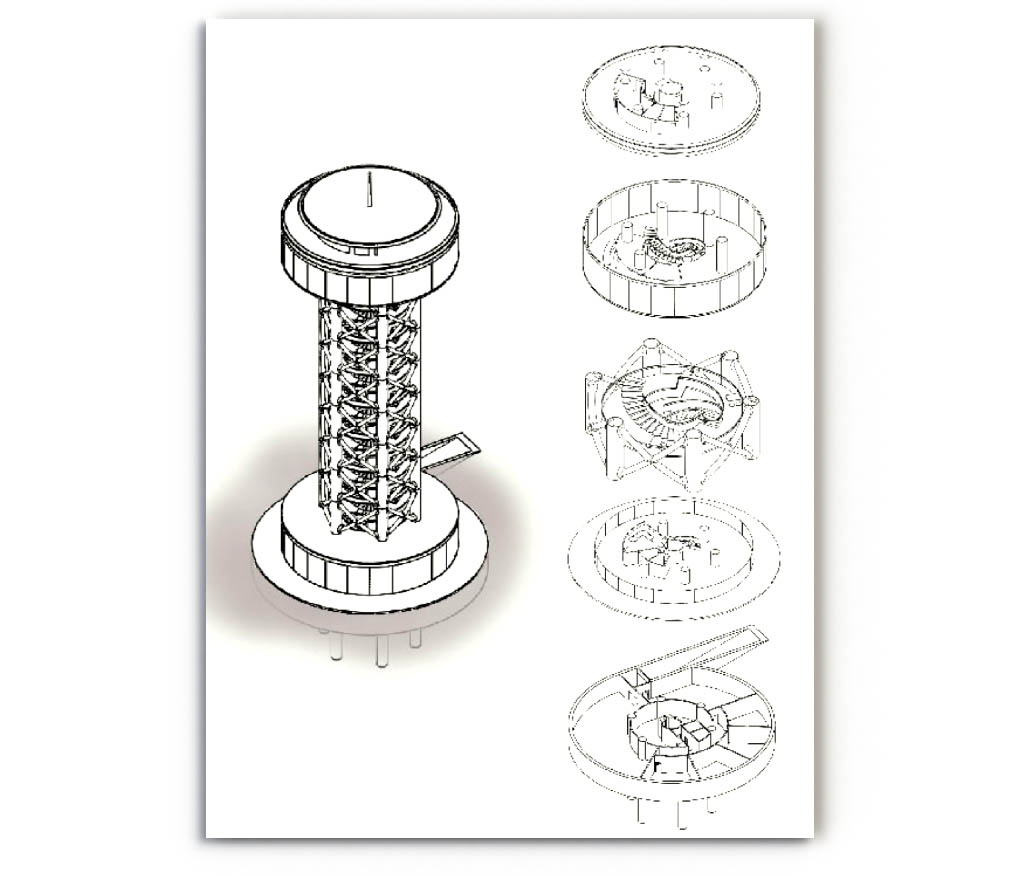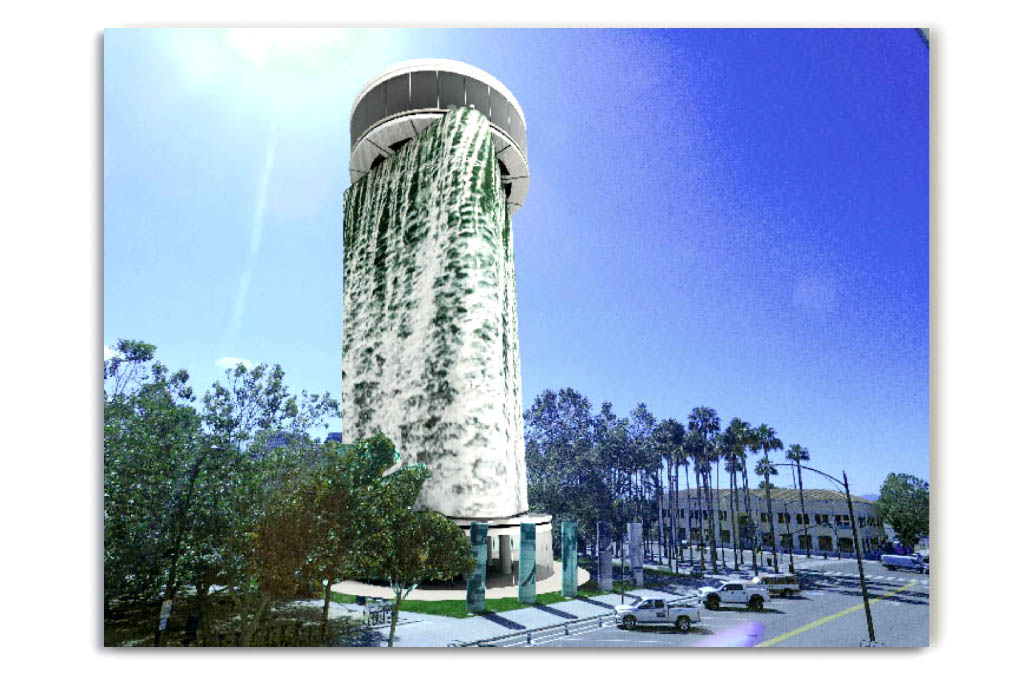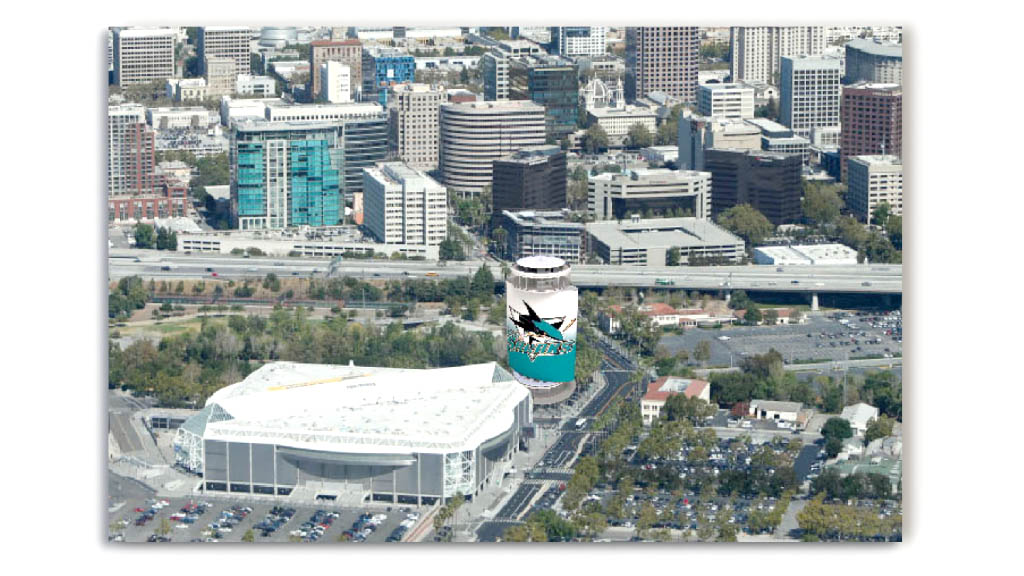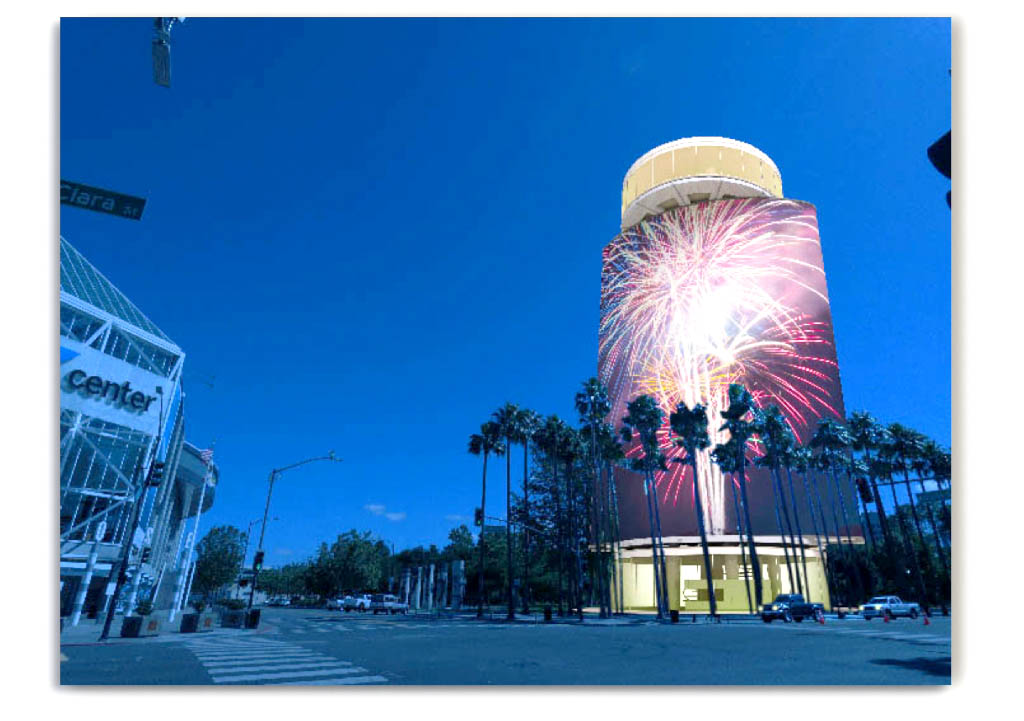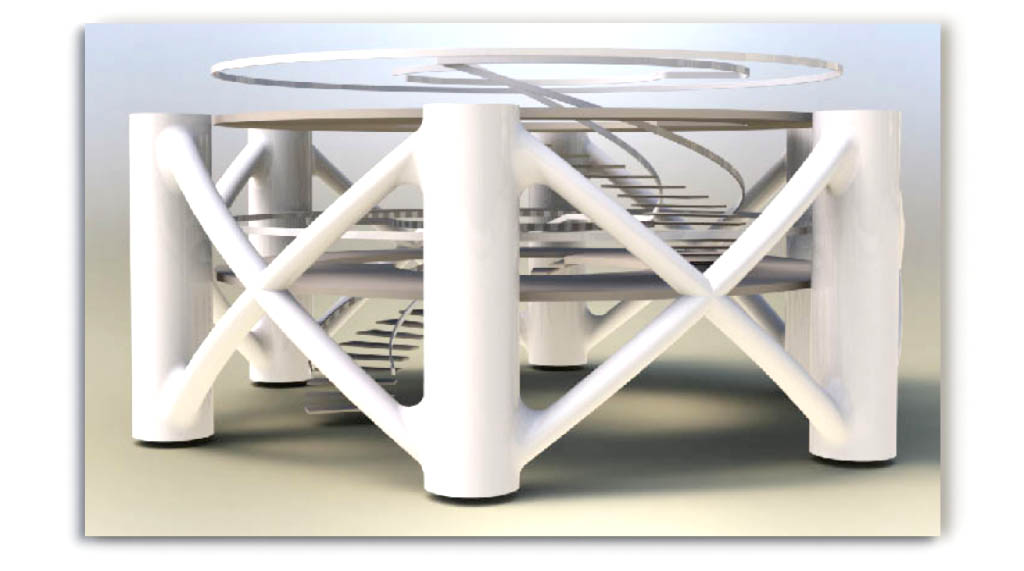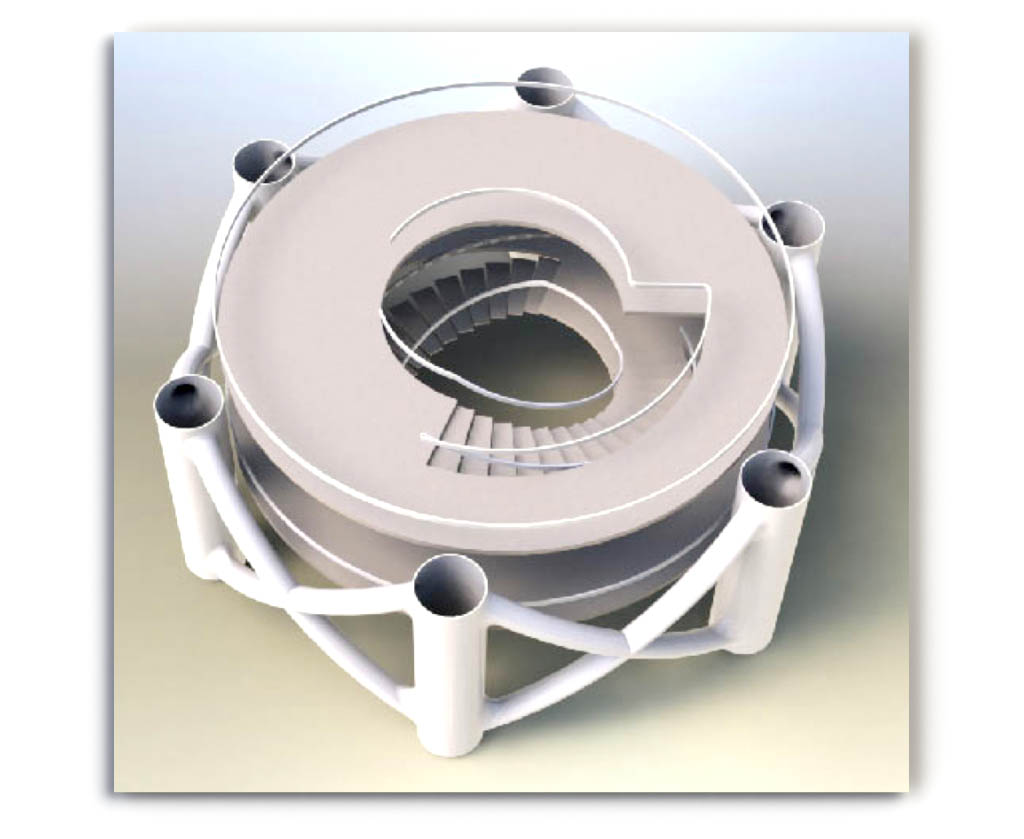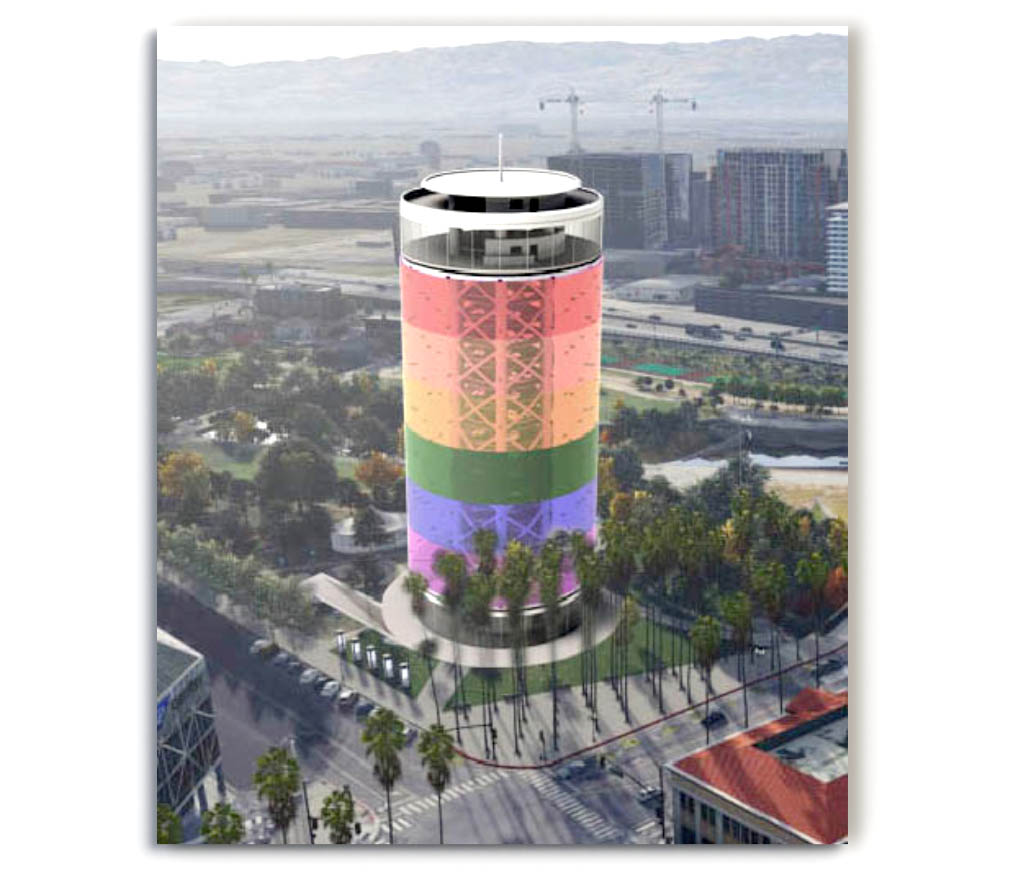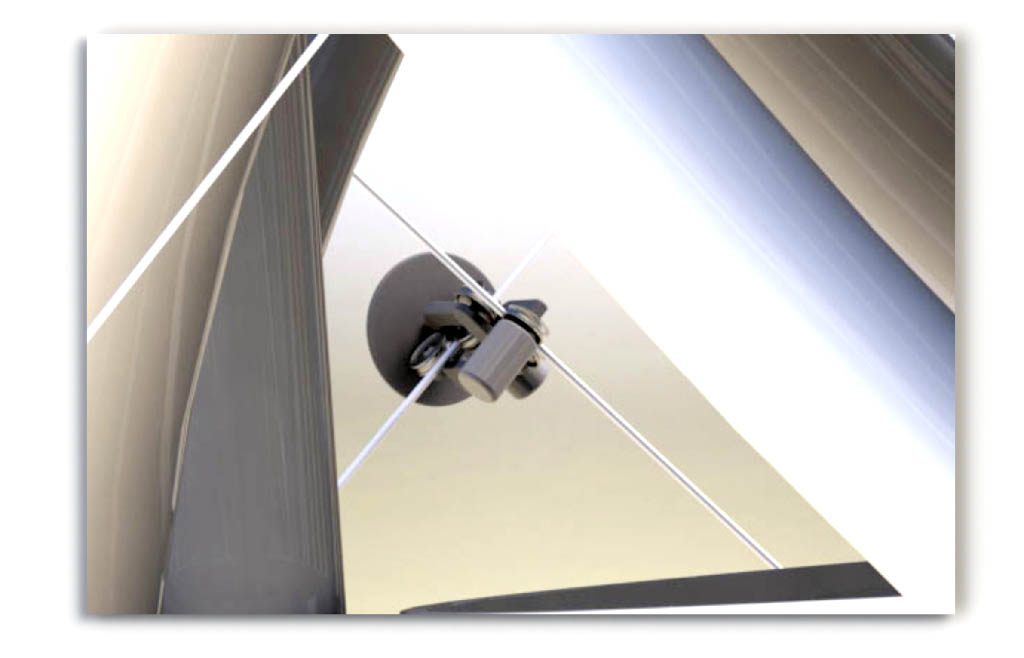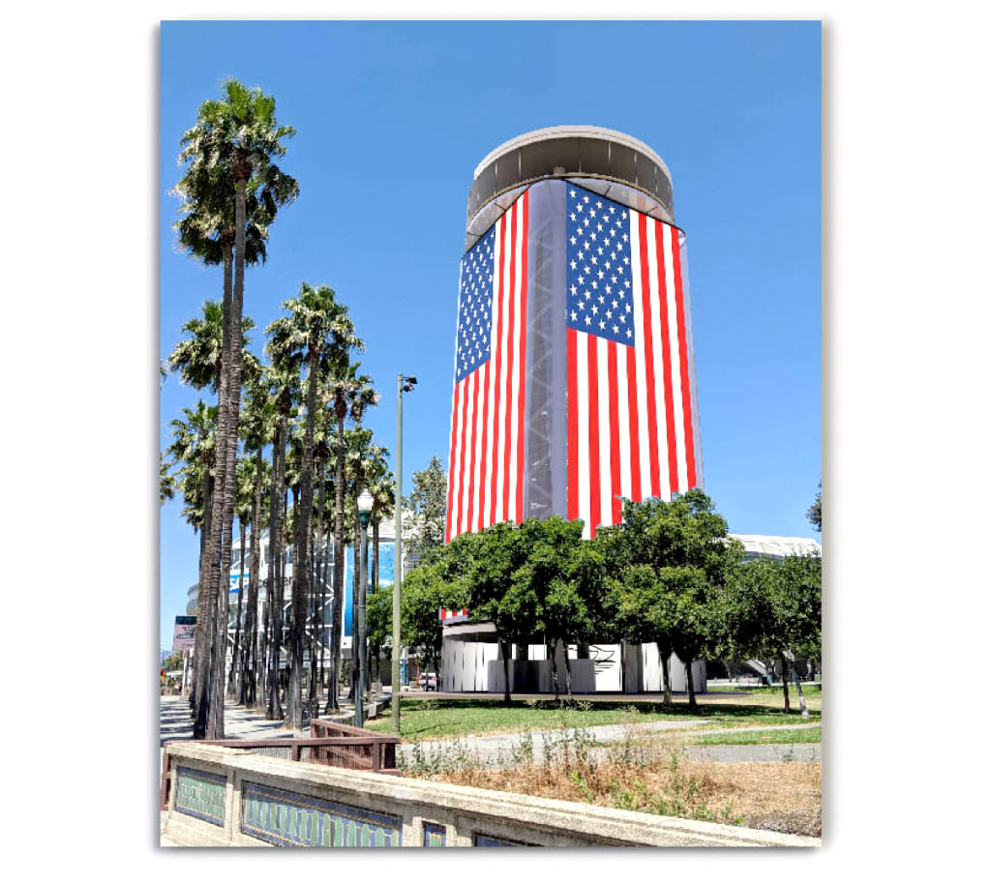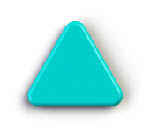Urban Confluence Silicon Valley Competition
Designed to reflect emerging technologies developed in Silicon Valley, as well as to inspire wonder and excitement about the future, the structure's core is also a sixteen floor open-air vertical park. A building that changes shape, and its surface changes in appearance at the same time.
Upon entering the building, the first floor provides concessions, history and technology exhibits, and retail shopping. Visitors can pick up something to eat at the concession, and then proceed to a table located on one of the sixteen floors above.
Each floor of the core is identical and provides tables and chairs for a total of up to 600 seated visitors. Whether working remotely, catching up on the news while eating lunch, or simply enjoying the view with a cup of coffee, the permanent tables and chairs provide a level of privacy and social distancing.
The central elevator on the first floor stops at a restaurant and an observation deck at the top of the building, and the spiral staircase ascends to all floors.
Food service, facilities, and building management are located below grade. A service ramp provides delivery access to the storage area and commercial kitchen where all food for the restaurants above is prepared. A high-capacity drone functioning as a precision dumbwaiter quickly delivers a container of restaurant orders up one of the columns, returning with a container of used tableware. The entire container is loaded into a dishwasher before repeating the cycle.
At the top of the building is a restaurant with 360 degree views of San Jose. Staff distributes food from the drone container in the serving area, and bussers clear tables into the same bin for the return to the kitchen facility below.
Above the restaurant is an observation deck with bar and food service. 360 degree views and open air.
The changing shape of the structure's exterior is accomplished with 112 robotically-woven 20 x 20 foot LED-supporting mesh panels that create a transparent curtain hanging between top and bottom actuators that transform the shape of the hanging mesh. A swarm of robots located at the intersections of the cable support system behind the mesh are powered by the cable system and lend greater structure and form to the screen. While the LED mesh does not rotate around the core, the moving structure supporting it gives the appearance that it is, an illusion that can be supported further by the image on the LED mesh. The LED mesh allows sun light and air to pass through the core structure. Individuals occupying the core structure can see out through the mesh, without seeing the LED lights shining. The LED lights can display a static image or a video. They can also be turned off to expose the changeable form of the unlit LED mesh screen.
The costs of operating the building could potentially be offset with credits to sponsors in the form of brief advertising.
By using San Jose's Bloom Energy fuel cell power production, the building would have a neutral carbon footprint.
